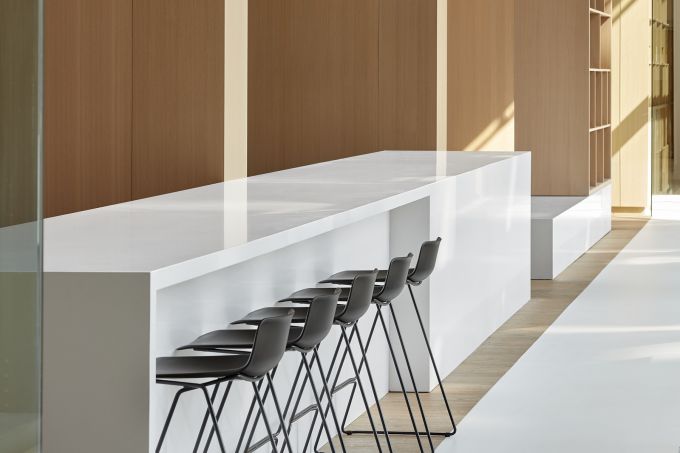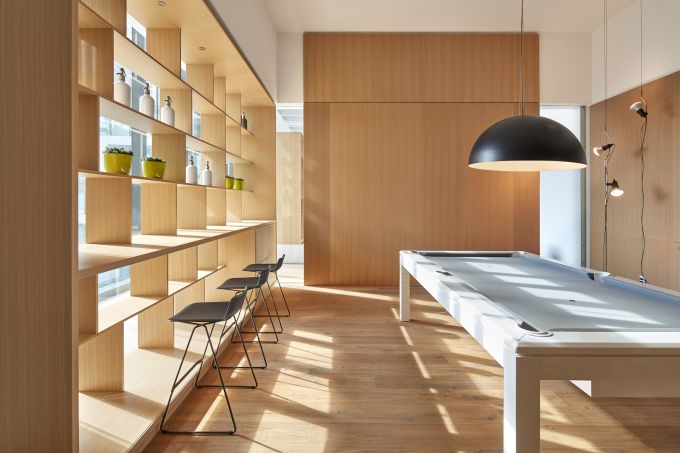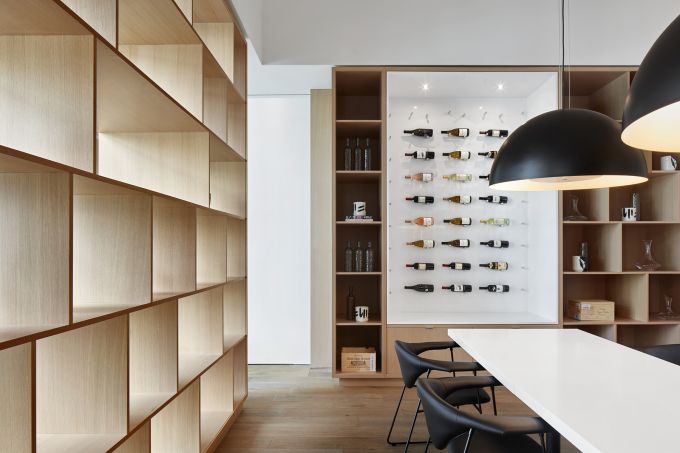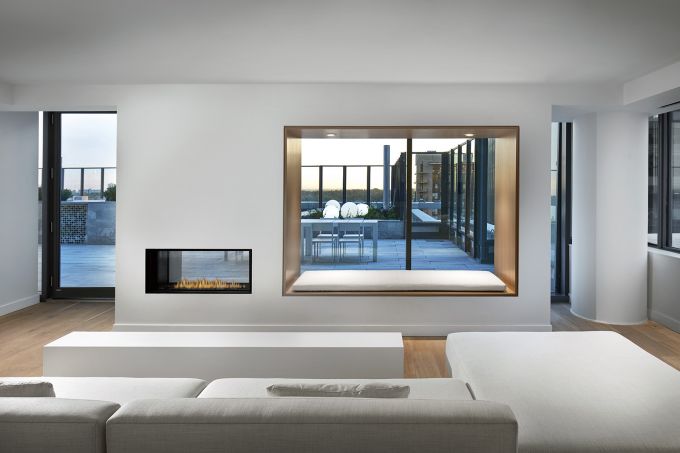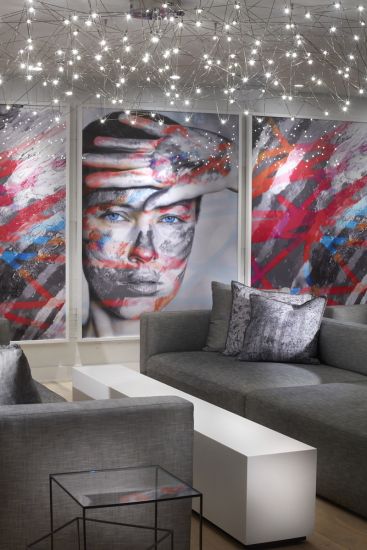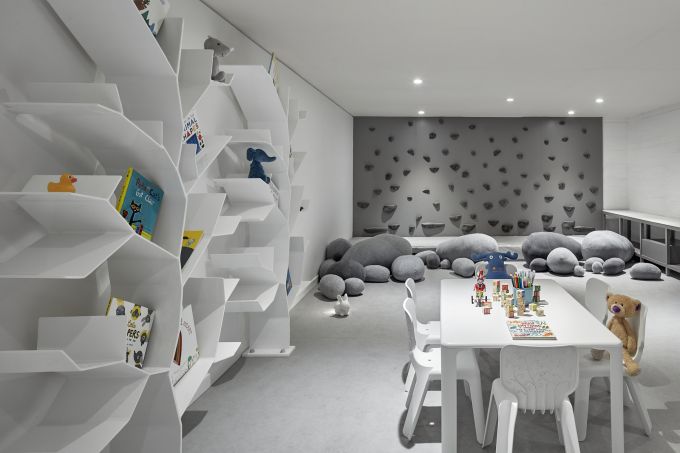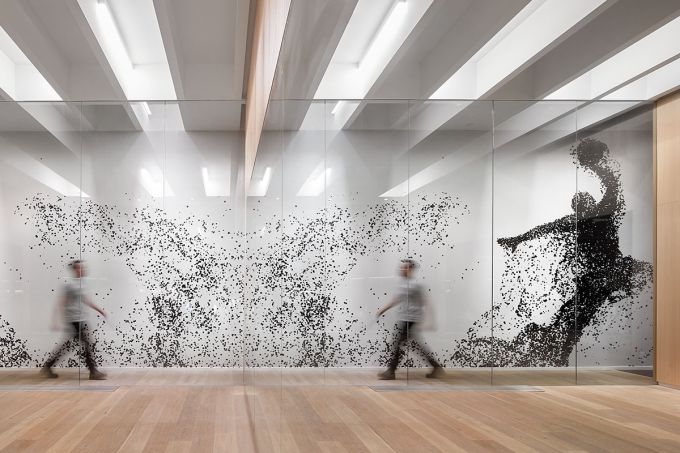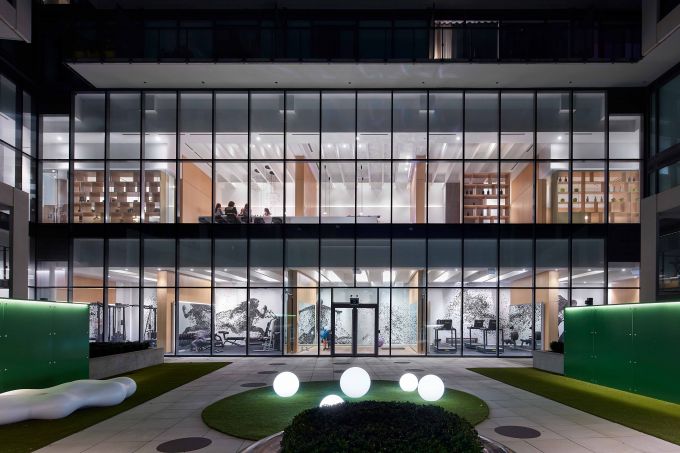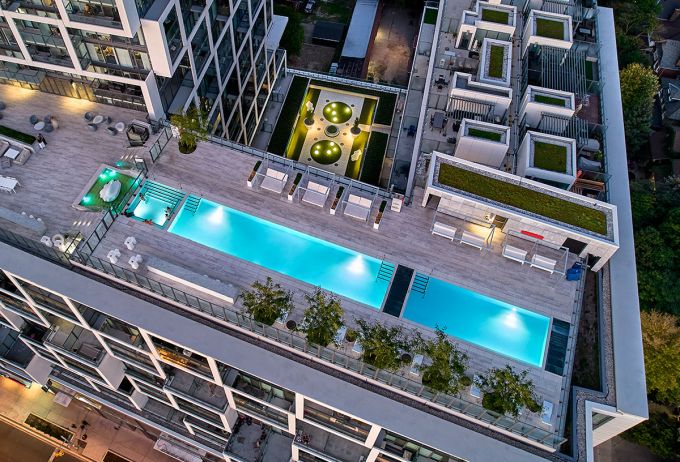Art Shoppe Lofts + Condos
Toronto, Canada
Sales Centre Completion 2015
Building in Progress
Freed Developments & Capital Developments
architectsAlliance
Karl Lagerfeld
Janet Rosenberg & Studio
Sales Centre; Model Suite; Model Loft; Amenity & Common Areas (incl. lobbies designed in collaboration with Karl Lagerfeld); Suite Layouts & Standards
Sales Centre – 6,034 s.f.
Model Suite – 701 s.f.
Model Loft – 543 s.f.
Amenities – 25,364 s.f.
652 Units
BILD Awards 2016, Canada – Project of the Year
A' Design Awards 2016, Italy – Bronze, Interior Space and Exhibition Design
A.R.E. Design Awards (Association for Retail Environments) 2016, USA – Silver, Service Retailer
The Nationals 2016 (NAHB National Sales & Marketing Council Awards), USA – Best Presentation Center, Silver
The Nationals 2016 (NAHB National Sales & Marketing Council Awards), USA – Attached Community of the Year, Silver
WIN Awards (World Interiors News) 2015, UK – Residential Development Interiors Finalist
This sales centre, encompassing a presentation gallery, model suite and model loft, is housed in a re-purposed furniture showroom on the future site of the building. The deliberate pathway through the centre introduces the project from macro to micro.
In addition to being a place to market and sell condominium suites, the sales centre is designed as a venue for art exhibits, fashion shows and other cultural events. The intersection of art, fashion and media informs visitors’ visual perspective of the project though the space; it is an ideal canvas for project branding, marketing and original artwork.
Photography by Shai Gil
Janet Rosenberg + Studio
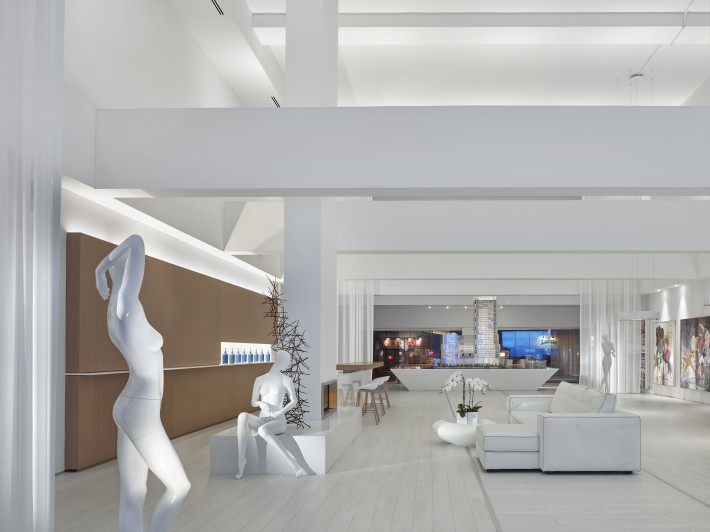
Presentation Gallery
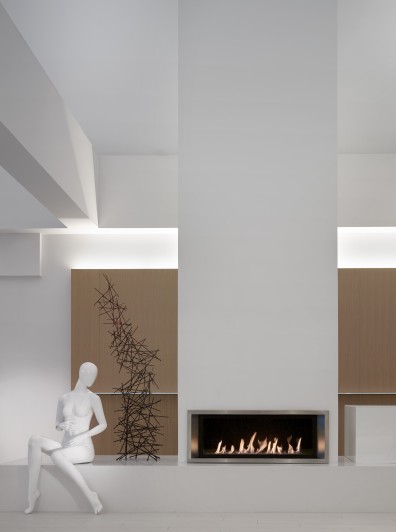
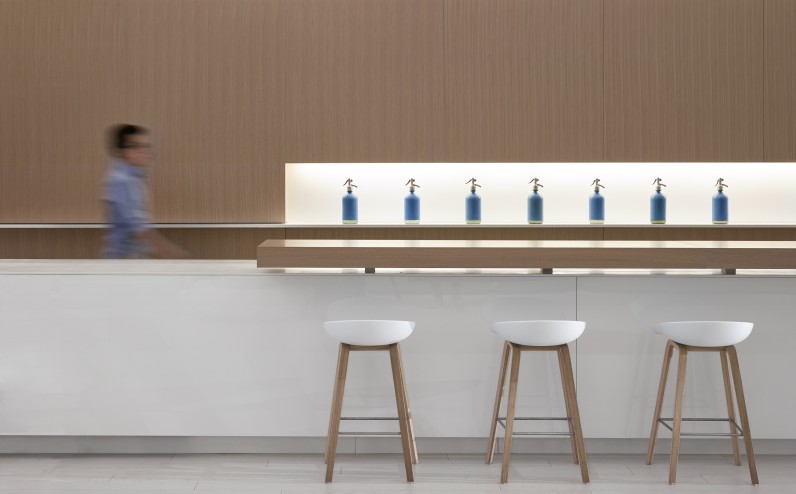
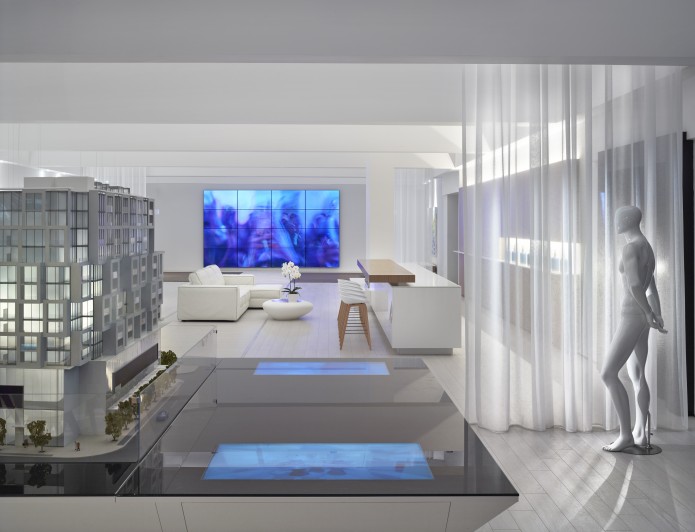

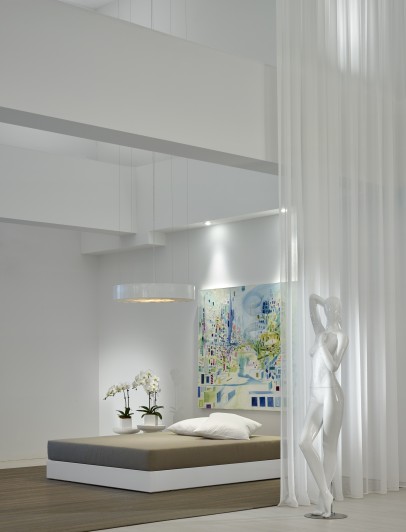
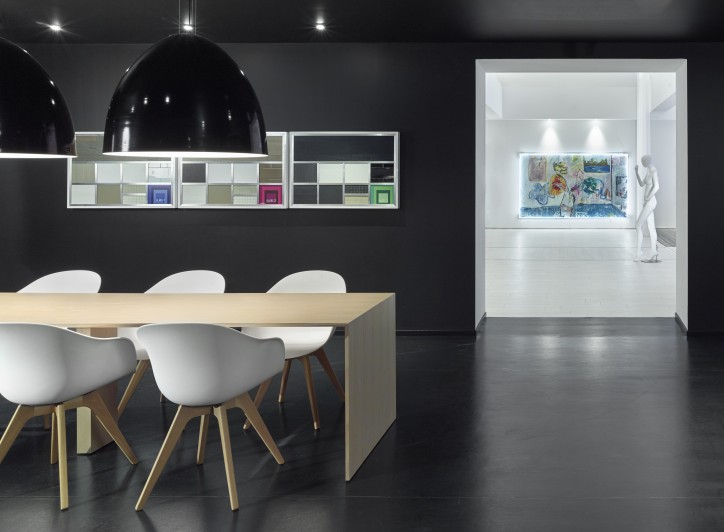
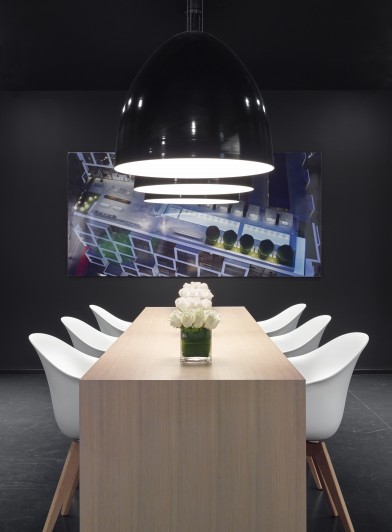
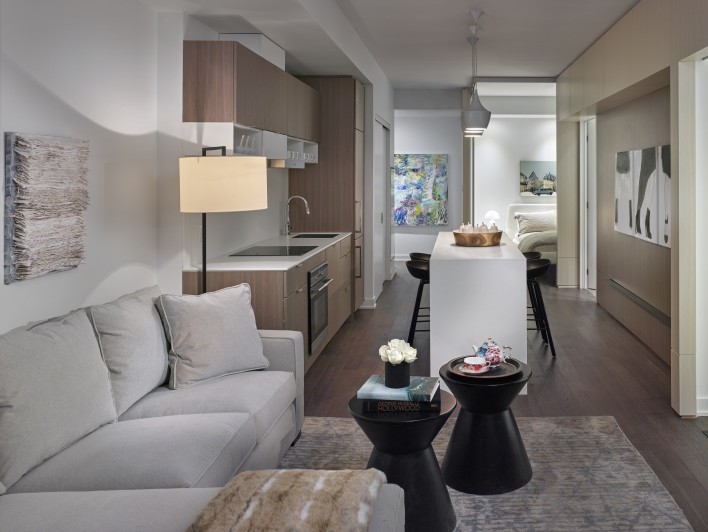
Model Suite
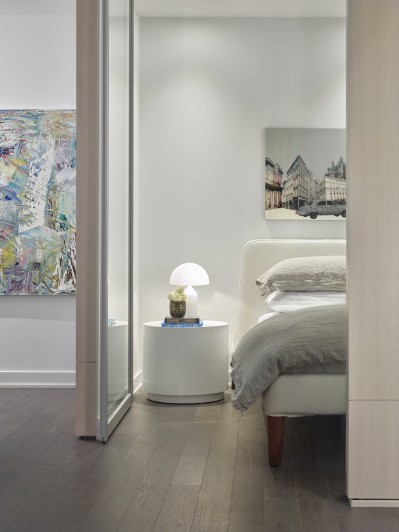
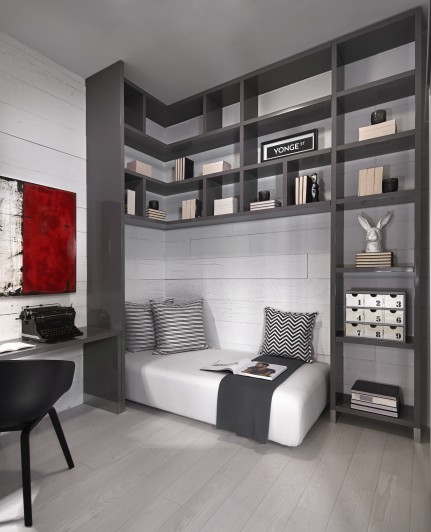
Model Loft
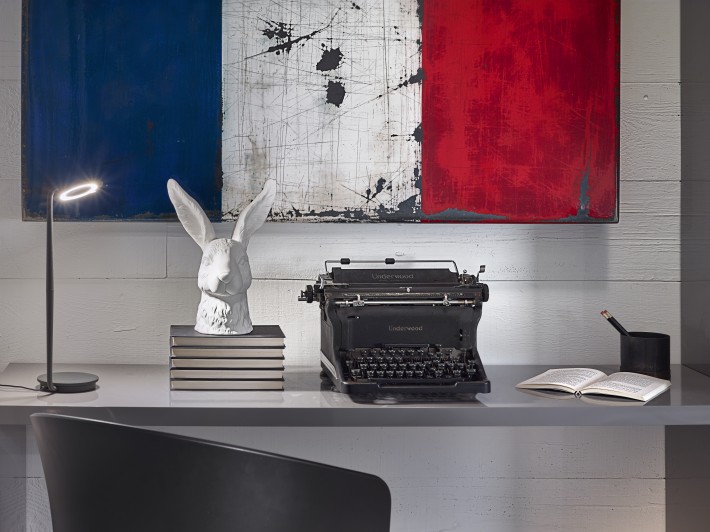
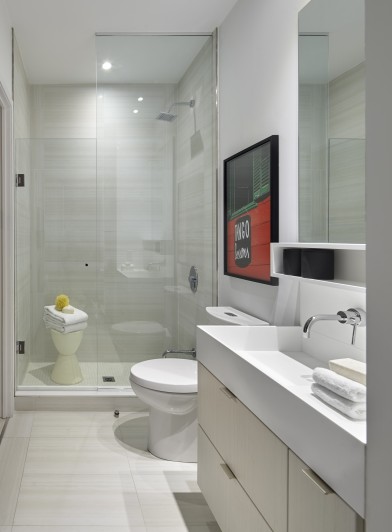
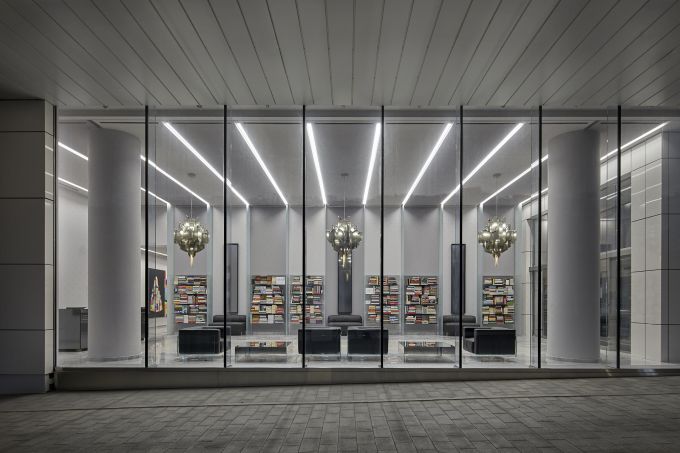
Lobbies
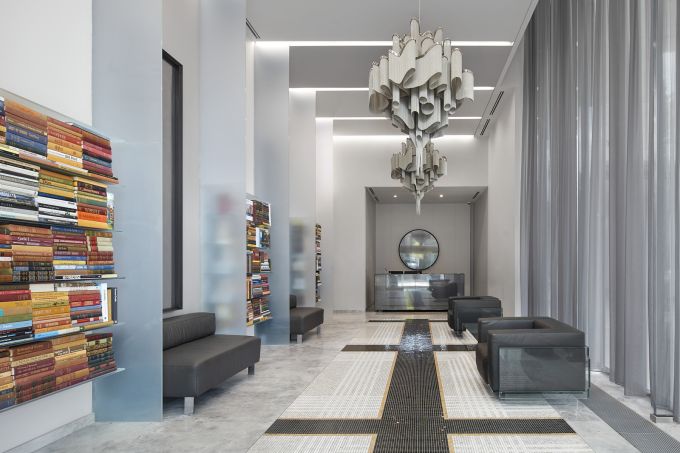
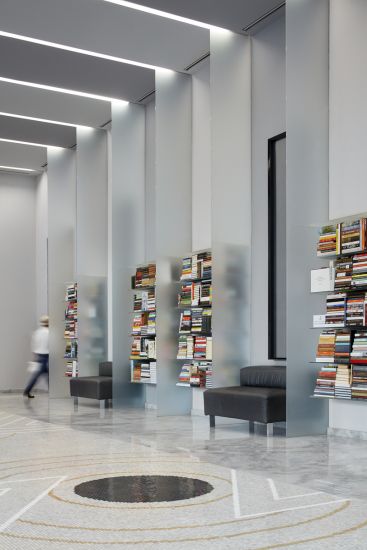
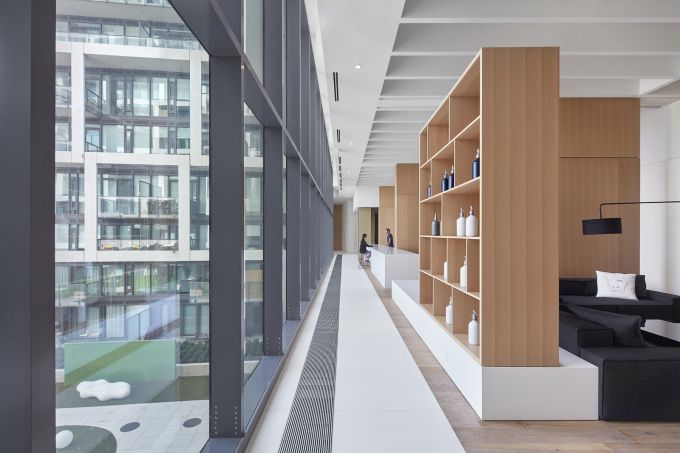
Amenities
