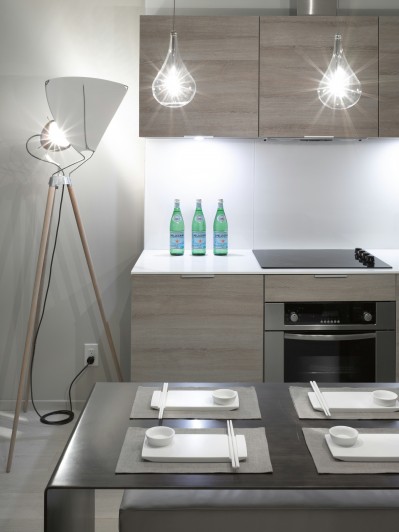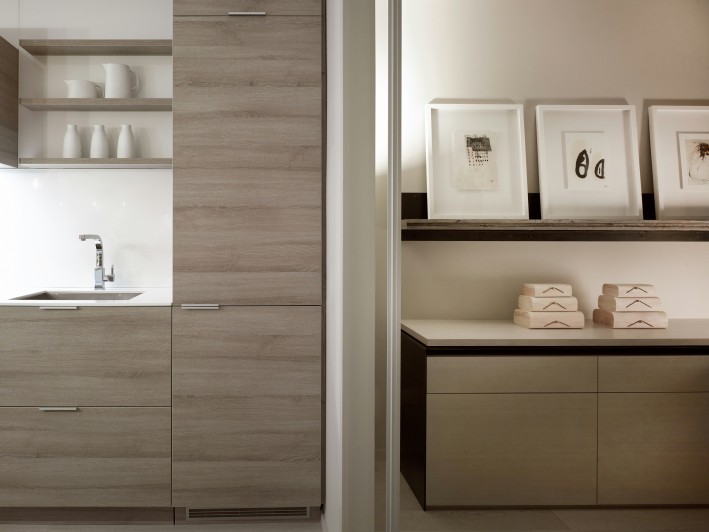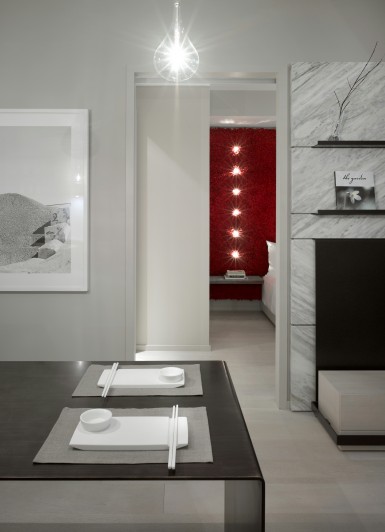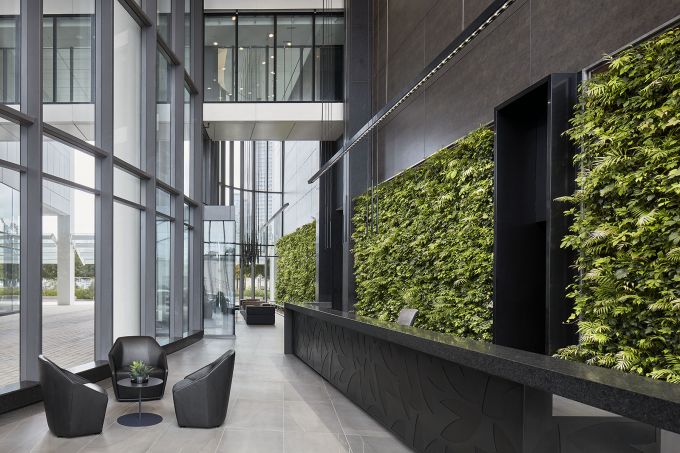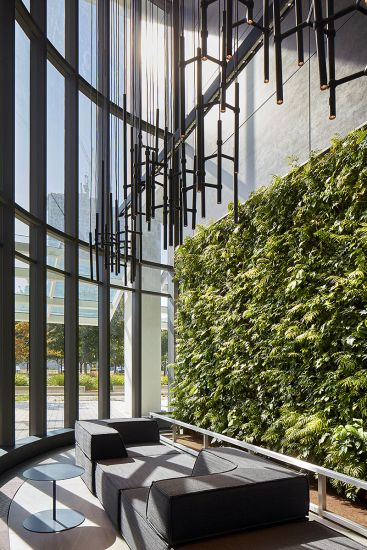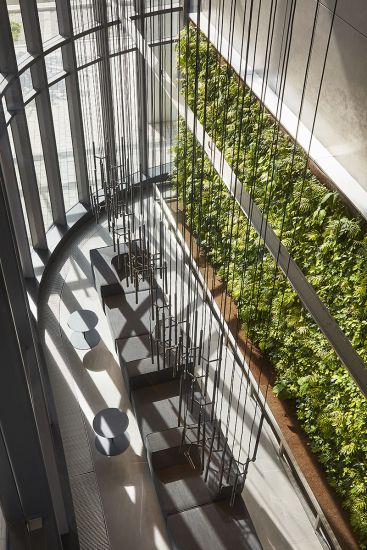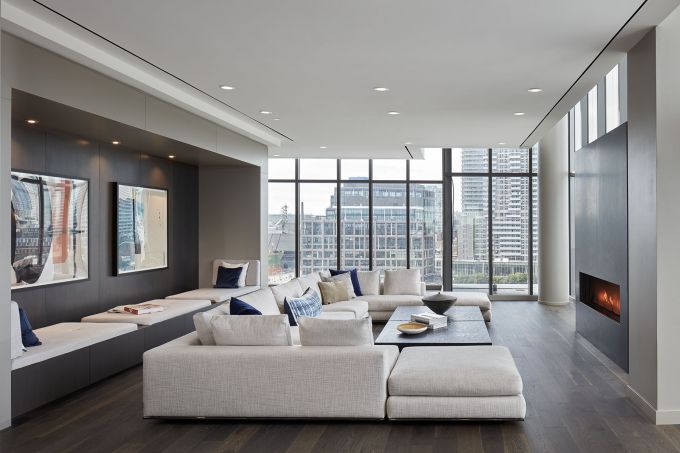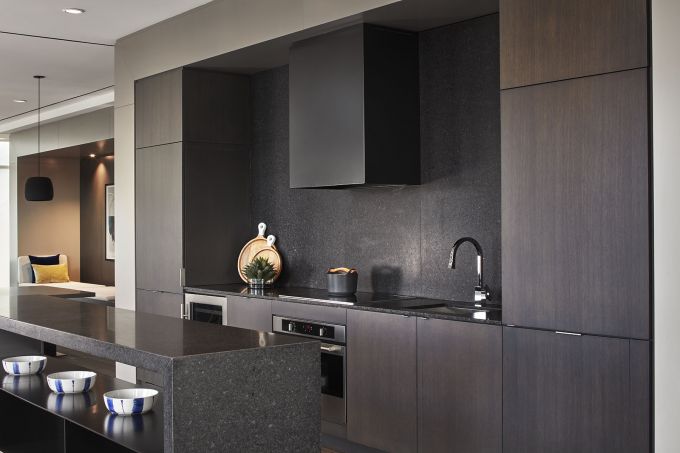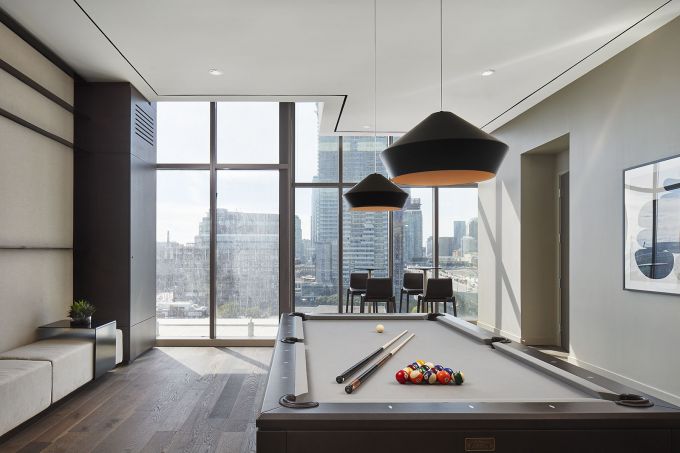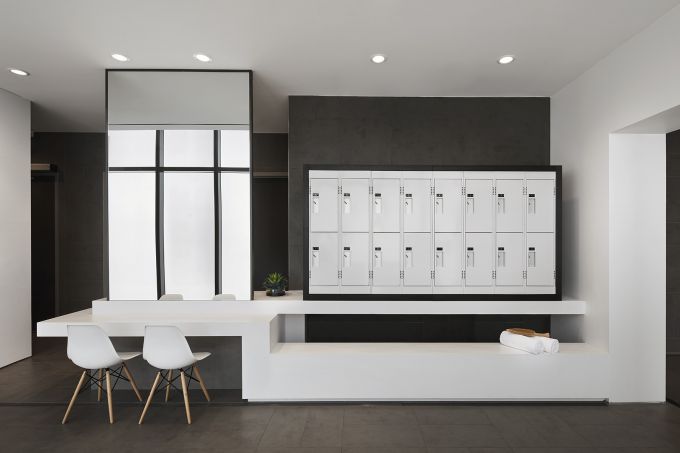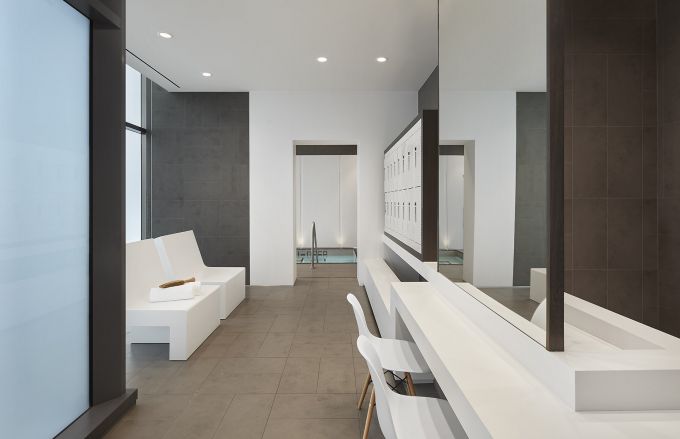Monde Condominiums
Toronto, Canada
Building Completion 2019
Great Gulf
Safdie Architects
Quadrangle Architects Limited
Janet Rosenberg & Studio
West Plant Group
Sales Centre & Model Suite; Amenity & Common Areas; Suite Layouts & Standards
Sales Centre – 4,200 s.f.
Model Suite – 717 s.f.
Amenities – 9,000 s.f.
504 Units
LEED Gold certification
The Nationals 2015 (NAHB National Sales & Marketing Council Awards), USA – Best Presentation Center, Silver
OHBA Awards of Distinction, 2014 – Most Outstanding High-Rise Building (11+ storeys)
OHBA Awards of Distinction, 2014 – Most Outstanding High or Mid-Rise Condo Kitchen Design
International Property Awards 2012, United Kingdom – International Award
International Property Awards 2012, United Kingdom – 5 Star Award, Retail Interior for Canada
A’ Design Awards 2012, Italy – Silver, Interior Space, Retail and Exhibition
Best of Canada presented by Canadian Interiors 2012 – Presentation Centre
BILD Awards 2012, Canada – Best Building Design, High-Rise
The sales centre for Monde Condominiums produces a park-like setting indoors, recalling adjacencies to Lake Ontario and Sherbourne Common, a central, neighbourhood green. In doing so, it brings to life East Bayfront’s emerging potential as a thriving waterfront community.
Inspired by nature, with LEED Gold certification, Monde delivers Toronto luxury, crowned by two stories of landscaped open space. This waterfront condo is an oasis in green living. Every detail has been designed for minimum impact on the environment and the highest quality lifestyle.
Monde’s interior design awakens the notion of built environment and natural environment as a seamless continuity. The condominium lobbies, for tower and podium, interface across a public, outdoor breezeway. The amenity spaces encompass seamless interior-exterior areas.
Sales Centre & Model Suite Photography by Ben Rahn / A-Frame Studio
Common Areas & Amenities Photography by Shai Gil
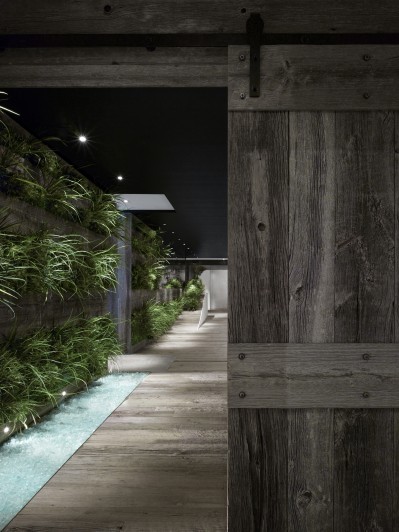
Sales Centre
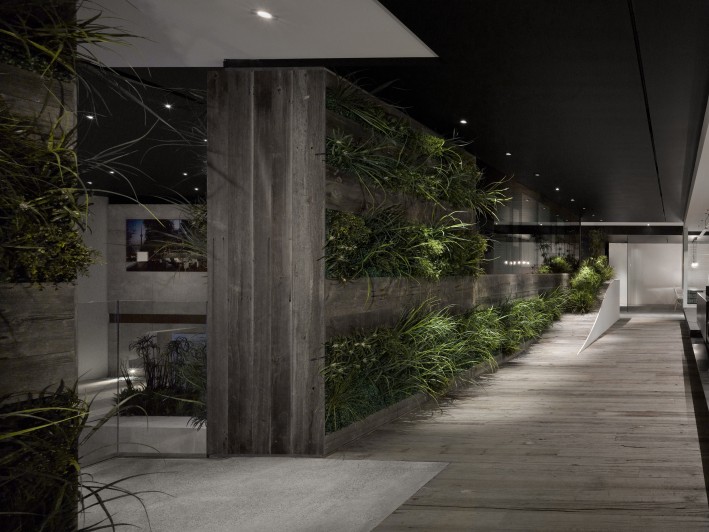
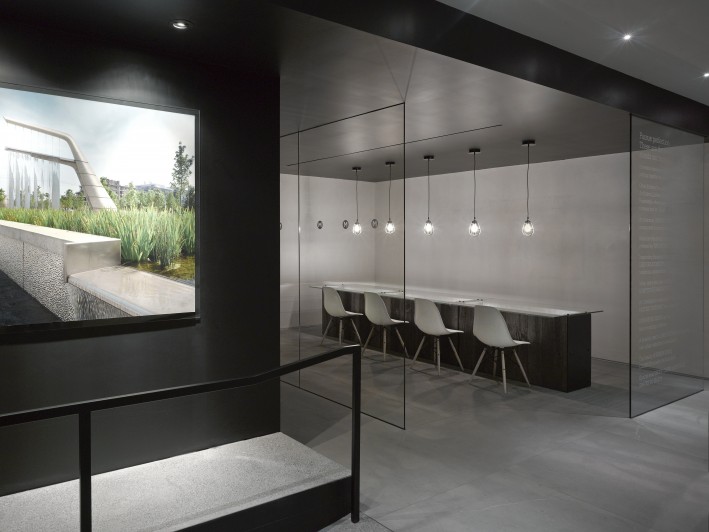
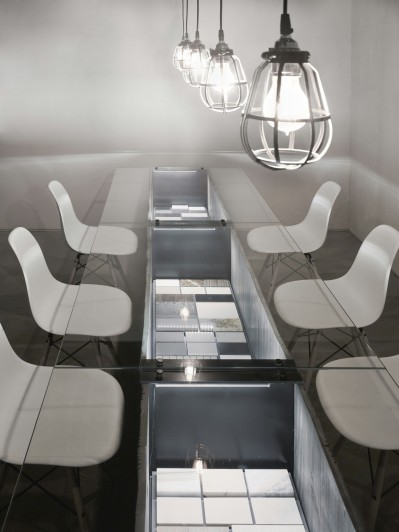


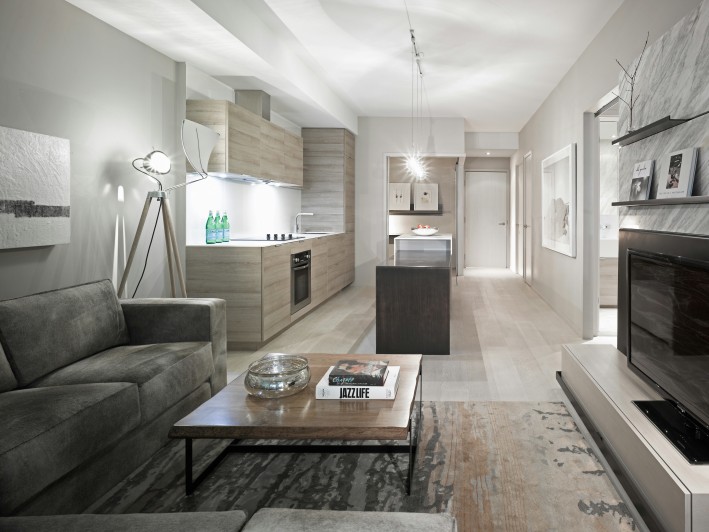
Model Suite
